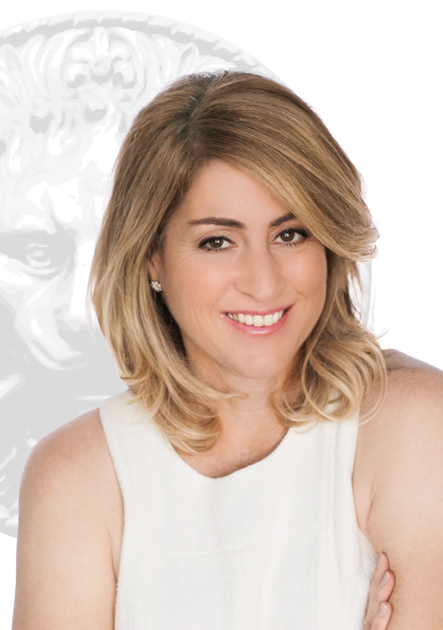House for sale in Westmount
9 Grove Park, Westmount
Two or more storey
9 Grove Park, Westmount MLS# 10396856Best street on the Flats! This distinguished 4+1 bedroom, 3+1 bathroom residence blends sophistication and comfort in every detail. The top level has been transformed into a private primary retreat with a spa-inspired ensuite featuring tub and shower, a sitting area, and two skylights that flood the space with natural light. The lower level evokes a New York--style speakeasy lounge, featuring a full wet bar made of Italian-imported onyx with stone accents--an entertainer's dream. With central air, central vac, a garage, and two outdoor parking spaces, this home offers refined living and an exceptional lifestyle in a most coveted location.
Addenda
Welcome to one of the most sought-after addresses in Westmount, on the Flat !
Rarely available on the market, this elegant 4+1 bedroom, 3+1 bathroom home is more than just a residence--it's a lifestyle. Steps away from Greene Avenue, trendy Sherbrooke Street boutiques, and all the top schools, everything is right at your doorstep. Inside, this home blends comfort, distinction, and character in every detail. The top floor is dedicated to a spacious primary suite, complete with a spa-inspired bathroom, a sitting area, and skylights that flood the space with natural light. The lower level offers a vibrant contrast: a New York-style speakeasy lounge/sports bar with a striking back-lit Italian onyx and stone wet bar--perfect for entertaining friends or unwinding at the end of the day. The middle floor provides an open space access to 3 bedrooms and a bright office space/library, ideal for those who prefer to work from home. Practical comforts like central air, central vacuum, a garage, and two outdoor parking spaces complete your every need. This classic and stately home combines beauty, space and practicality on one of the best locations in all of Westmount! Declarations: -The choice of building inspector must be agreed upon by both parties. -The stove(s), fireplace(s), combustion appliances(s), and chimney(s) are sold without any warranty with respect to their compliance with applicable regulations and insurance company requirements.Included
Excluded
Description
Detail
Property Type: Two or more storey Price: $2,649,000.00 Municipality: Westmount Address: Grove Park Year: 1924City Evaluation
Lot: $783,700 Building: $1,506,800 Total : $2,290,500Dimensions
Lot Area: 279.4 Square meters Building size: 10.24 X 11.16 MetersRooms
Rooms: 15 Bedrooms: 4 + 1 Bathroom(s):3 Powder Room(s):1 Other: 7.11x5.8 P () Floor : GFVestibule Living room: 23x12.11 P (Wood) Floor : GF
Bay window Dining room: 16.9x11.8 P (Wood) Floor : GF Kitchen: 16.2x10.7 P (Wood) Floor : GF
Dinette Dinette: 9.3x9.3 P (Wood) Floor : GF Washroom: 6.10x4.5 P (Tiles) Floor : GF
Mudroom Bedroom: 12.11x12.7 P (Wood) Floor : 2
Balcony Bedroom: 16.9x11.10 P (Carpet) Floor : 2 Bathroom: 7.10x6.11 P (Tiles) Floor : 2
Ensuite Bathroom Bedroom: 12.11x13.7 P (Wood) Floor : 2 Bathroom: 8.10x7.2 P (Tiles) Floor : 2 Home office: 12.11x9.3 P (Wood) Floor : 2
Balcony/Staircase Primary bedroom: 20x13.1 P (Wood) Floor : 3
Ensuite Bathroom Bathroom: 13.2x8.11 P (Tiles) Floor : 3
Tub & shower Laundry room: 7.3x5.2 P (Tiles) Floor : BT Bedroom: 11.6x11.1 P (Carpet) Floor : BT Other: 24.2x19 P (Other) Floor : BT
Cedar closet
Other
Lounge/Bar
Characteristics
Costs

Profusion Immobilier inc., Real Estate Agency
T: 514.815.5105
Contact Broker
Contact Broker
"*" indicates required fields













































