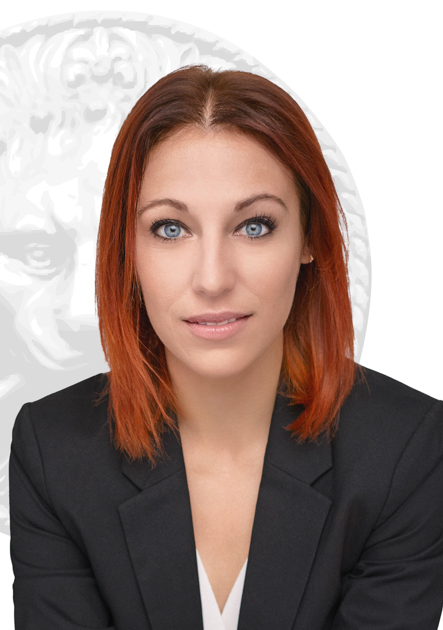House for sale in Saint-Jean-sur-Richelieu
48 Rue St-Maurice, Saint-Jean-sur-Richelieu
Two or more storey
48 Rue St-Maurice, Saint-Jean-sur-Richelieu MLS# 1125734048 Saint-Maurice, a carefully renovated property surrounded by nature! With 4 bedrooms (possibility of 6), this bright and versatile home adapts to all needs. Open living area, spacious and inviting kitchen, and dining room perfect for entertaining. Upstairs, large master bedroom with en-suite bathroom and modular lounge. Private yard with no neighbors in front or behind, with spa and wooded backdrop. Finished basement with family room, workshop, and space for bedrooms or office. A stone's throw from the golf course and river--a real favorite!
Addenda
48 Saint-Maurice, a carefully renovated property surrounded by nature!
Discover this unique property where modern comfort, flexible spaces, and a peaceful environment come together perfectly. Renovated with the utmost care, this 4-bedroom house (with the possibility of 6) adapts to your needs, whether you are looking for large living spaces or several rooms for your family. Upstairs, the spacious master bedroom with its en-suite bathroom and bright lounge offers an atmosphere of absolute relaxation. The latter space, currently furnished as a reading corner, can easily be converted into a second bedroom, an office, a walk-in closet, or a private lounge, depending on your desires. On the ground floor, as soon as you arrive, you will be charmed by the spacious entrance hall that sets the tone for this welcoming home. The open-concept living space offers a bright and friendly atmosphere, perfect for everyday living and entertaining. The fully renovated kitchen seduces with its modern design, quality materials, and large functional worktop. Adjacent to the kitchen, the spacious dining room allows you to gather family and friends around a good meal, creating a warm meeting place where life is good. The carefully landscaped backyard invites you to relax with its spa area, lounge area, and space for a vegetable garden if you wish, all without any neighbors in front or behind and overlooking a beautiful wooded area. The finished basement offers a large family room, a beautiful workshop space, and the possibility of adding two additional bedrooms or an office. Located a stone's throw from the 18th hole of the golf course and only 500 meters from the boat ramp, this property perfectly combines the charm of the countryside with proximity to outdoor activities. A sure favorite for those looking for a versatile, bright, turnkey home in a peaceful and green environment. Highlights: -Protected wooded area at the rear -View of the Petite rivière Bernier from the living room in fall and winter -Golf course across from the property, accessible on foot via Oasis Street. -Walking and cross-country skiing trails along the golf course (skis available free of charge from the city in winter). -Access to the municipal boat launch within walking distance to enjoy the river. -Two bike paths within easy reach for outdoor enthusiasts. -Elementary and high schools within walking distance. -Peaceful and sought-after neighborhood, surrounded by nature and with no neighbors across the street. -50-year warranty on metal roof -Windows installed in 2019 -Water heater installed in 2024 Close proximity to essential services: -Marché Richelieu grocery store at the corner of Saint-Maurice and Jacques-Cartier. -Convenience store, hair salon, dog grooming, ice cream shop/candy store, and restaurant just steps away. -Dentist, pharmacy (Uniprix), veterinarian, and garages.Included
Excluded
Description
Detail
Property Type: Two or more storey Price: $635,000.00 Municipality: Saint-Jean-sur-Richelieu Address: Rue St-Maurice Year: 1977City Evaluation
Lot: $154,000 Building: $358,100 Total : $512,100Dimensions
Lot Area: 6579.97 Square feet Building size: 39.3 X 20.4 FeetRooms
Rooms: 13 Bedrooms: 4 + 2 Bathroom(s):2 Powder Room(s):0 Hallway: 13x4 P (Ceramic tiles) Floor : GFHeated floor Living room: 11x10 P (Ceramic tiles) Floor : GF
Heated floor Kitchen: 15x10 P (Ceramic tiles) Floor : GF
Heated floor Dining room: 11x7 P (Ceramic tiles) Floor : GF
Heated floor Bedroom: 11x10 P (Wood) Floor : GF Bedroom: 12x10 P (Wood) Floor : GF Bathroom: 11.5x8 P (Ceramic tiles) Floor : GF Primary bedroom: 19x13 P (Wood) Floor : 2 Bedroom: 19x18 P (Wood) Floor : 2
lounge room Family room: 18x12 P (Floating floor) Floor : BT Bedroom: 13.6x12 P (Floating floor) Floor : BT
no window Home office: 12x11 P (Floating floor) Floor : BT
no window Workshop: 18x12 P (Floating floor) Floor : BT
Characteristics
Costs

Profusion Immobilier inc., Real Estate Agency
C: 514.688.5770
Contact Broker
Contact Broker
"*" indicates required fields


































