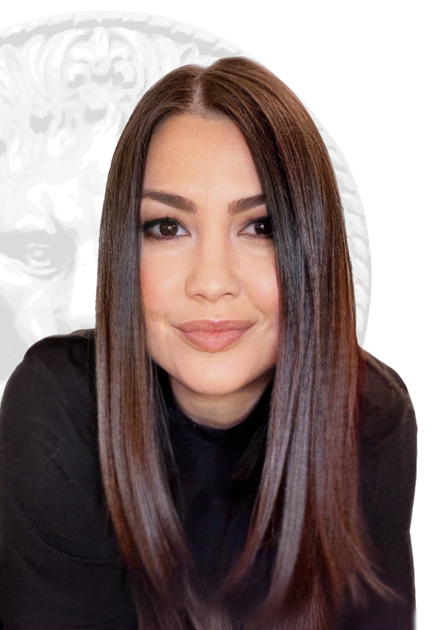Bungalow for sale in Dorval
2 Place Décary, Dorval
Bungalow
2 Place Décary, Dorval MLS# 12042001
$ 799,000.00 CAN
Charming 1953 Bungalow with Water Access in Private Cul-de-Sac
Welcome to this bright and spacious 5-bedroom bungalow, nestled in a quiet cul-de-sac with direct access to navigable water. Surrounded by mature trees and stunning natural scenery, this rare gem offers a peaceful retreat just minutes from city conveniences. This single-level home is perfect for downsizers or anyone seeking stair-free living. Enjoy multiple water views throughout the home, with large windows that flood the space with natural light. The flexible floor plan includes a generous dining room that can double as a TV room or den, plus a solarium that makes an ideal mudroom or sunlit reading nook. The home features: 5 spacious bedrooms 2 full bathrooms, including a spa-like main bath with integrated laundry Bright and open living spaces Water access perfect for paddle boating, sailing, and jet skiing Location perks: Steps from the bike path and public transit Walking distance to grocery stores, pharmacies, trendy boutiques, coffee shops, boulangeries, salons, dentists, and fantastic restaurants Whether you're enjoying peaceful mornings by the water or entertaining guests in your open living spaces, this home offers an unmatched lifestyle opportunity in a prime location. CALL 514-420-0776Included
All permanent light fixtures including chandelier in dining room Bedroom 3- built in closet Kitchen banquet (wood table and 3 wooden chairs) EXTERIOR orange city water plastic bin black patio set and 5 black chair
Excluded
All artwork hanging Large Mirror in the solarium EXTERIOR garden faux wall All plastic storage bins All contents in the exterior shed comodore computer desk All furniture Sellers Personal Effects
Description
Detail
Property Type: Bungalow Price: $799,000.00 Municipality: Dorval Address: Place Décary Year: 1953City Evaluation
Lot: $311,200 Building: $307,800 Total : $619,000Dimensions
Lot Area: 0Rooms
Rooms: 9 Bedrooms: 5 Bathroom(s):2 Powder Room(s):0 Home office: 10.7x10.6 P (Tiles) Floor : GF Primary bedroom: 10.7x15.8 P (Tiles) Floor : GF Bedroom: 11.9x8.11 P (Tiles) Floor : GF Bathroom: 5.2x9.4 P (Tiles) Floor : GF Kitchen: 10.6x10.5 P (Tiles) Floor : GF Living room: 21.0x14.0 P (Wood) Floor : GF Dining room: 10.4x20.3 P (Wood) Floor : GF Other: 13.7x10.6 P (Tiles) Floor : GFBathroom/Laundry Room Solarium: 24.1x9.4 P (Flexible floor coverings) Floor : GF Bedroom: 9.2x11.7 P (Flexible floor coverings) Floor : GF
Characteristics
Basement foundation Concrete slab on the ground
Bathroom / Washroom Seperate shower
Carport Attached
Cupboard Wood
Distinctive features Cul-de-sac
Navigable
Private street
Water access
Driveway Double width or more
Equipment available Private yard
Wall-mounted air conditioning
Foundation Poured concrete
Heating energy Electricity
Heating system Electric baseboard units
Radiant
Parking In carport
Outdoor
Proximity Bicycle path
Cross-country skiing
Daycare centre
Elementary school
Golf
High school
Highway
Hospital
Park - green area
Public transport
Roofing Asphalt shingles
Sewage system Municipal sewer
Siding Brick
Wood
Topography Flat
Uneven
View Water
Water supply Municipality
Window type Sliding
Windows PVC
Zoning Residential
Costs
Municipal Taxes ( 2025 ) : $2 597 (Yearly)
School taxes ( 2025 ) : $515 (Yearly)
Total: $3 112

Michelle Guilbault
Residential Real Estate Broker
Profusion Immobilier inc., Real Estate Agency
C: 514.607.5657
Contact Broker
Contact Broker
"*" indicates required fields




























