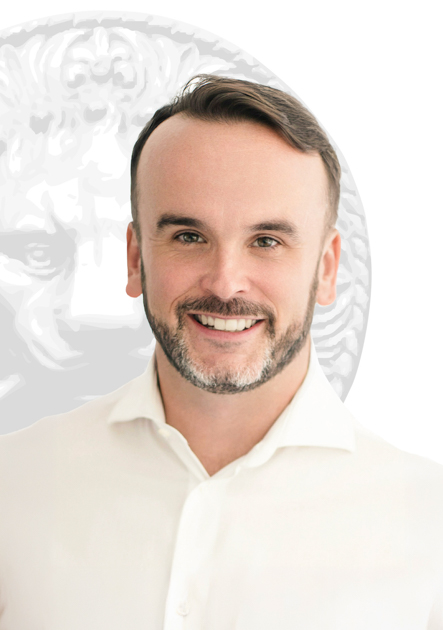House for rent in Pointe-Claire
112 Av. Prince-Rupert, Pointe-Claire
Two or more storey
112 Av. Prince-Rupert, Pointe-Claire MLS# 12393798
$ 3,400.00 CAN/month
Welcome to 112 Prince Rupert, a bright and inviting 2-storey home offering 3+1 bedrooms and 1+1 bathrooms in the heart of Pointe-Claire. This well-maintained property is ideal for families or professionals seeking space, comfort, and convenience in a quiet residential neighbourhood.
The main level features a large living and dining area filled with natural light, a functional kitchen with plenty of cabinet space, and a powder room for guests. Upstairs, you'll find three spacious bedrooms and a full bathroom -- perfect for family living. The finished basement offers a versatile additional bedroom or office, along with a laundry area and extra storage. Outside, enjoy a private backyard, a patio area for summer BBQ. Driveway parking is included. Located near parks, schools, public transit, and just minutes from Fairview shopping centre and the REM, this home is perfectly situated for easy West Island living. Available for rent immediately -- don't miss this opportunity!Included
Fridge, Stove, Dishwasher, Microwave, Washer/Dryer, Curtains/Blinds, Patio Table and Chairs.
Excluded
Shed, attic space, snow removal, Hydro, wifi. Fire Place none functional.
Description
Detail
Property Type: Two or more storey Location: $3,400.00 CAN/month Municipality: Pointe-Claire Address: Av. Prince-Rupert Year: 0City Evaluation
Lot: $0 Building: $0 Total : $0Dimensions
Lot Area: 582.7 Square metersRooms
Rooms: 14 Bedrooms: 3 + 1 Bathroom(s):1 Powder Room(s):1 Living room: 12.5x17.5 P (Wood) Floor : GF Dining room: 12.11x9.2 P (Wood) Floor : GF Dinette: 6.9x9.0 P (Wood) Floor : GF Kitchen: 9.2x8.1 P (Wood) Floor : GF Washroom: 4.0x4.0 P (Ceramic tiles) Floor : GF Bedroom: 9.1x10.8 P (Wood) Floor : 2 Bedroom: 13.10x10.6 P (Wood) Floor : 2 Primary bedroom: 14.11x11.5 P (Wood) Floor : 2 Walk-in closet: 5.11x5.11 P (Wood) Floor : 2 Bathroom: 7.8x5.11 P (Ceramic tiles) Floor : 2 Family room: 12.6x23.10 P () Floor : BT Home office: 8.6x9.3 P () Floor : BT Laundry room: 9.1x8.9 P () Floor : BT Storage: 4.2x8.11 P () Floor : BTCharacteristics
Basement 6 feet and over
Finished basement
Foundation Poured concrete
Heating energy Bi-energy
Heating system Air circulation
Landscaping Patio
Parking In carport
Outdoor
Proximity High school
Highway
Hospital
Park - green area
Restrictions/Permissions No pets allowed
Short-term rentals not allowed
Smoking not allowed
Sewage system Municipal sewer
Water supply Municipality
Zoning Residential
Costs

David Pilon
Residential Real Estate Broker
Les Maisons David Pilon inc.
Profusion Immobilier inc., Real Estate Agency
C: 514.503.9822
Contact Broker
Contact Broker
"*" indicates required fields























