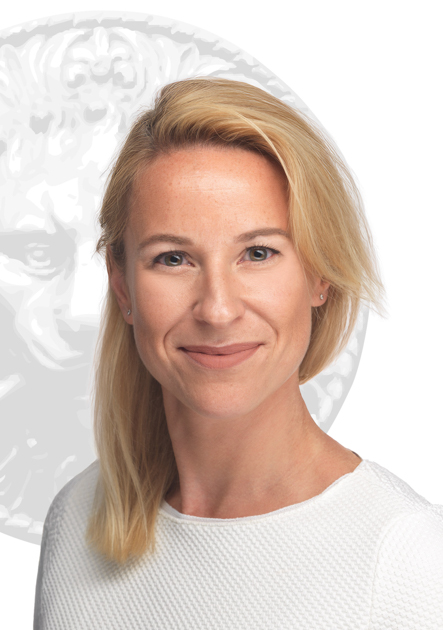House for sale in Montréal (L'Île-Bizard/Sainte-Geneviève)
234 Rue Barette, Montréal (L'Île-Bizard/Sainte-Geneviève)
Two or more storey
234 Rue Barette, Montréal (L'Île-Bizard/Sainte-Geneviève) MLS# 14458053Elegance and modernity unite in this superb property on Île-Bizard. The ground floor has been completely renovated with 12-foot ceilings and a wall of windows flooding the space with light. The contemporary kitchen is designed for food lovers. Outside, an intimate courtyard with a vast terrace, swimming pool, and spa promises relaxation and refinement. The spacious, windowed basement offers a versatile space that can be used as a bachelor pad, family room, or creative studio. A sought-after location with 3 golf courses just minutes from this property, a pleasure for all golfers, near the forest for walking, cycling and cross-country skiing.
Addenda
Renovations Completed:
- 2013: Extensions to the property on the ground floor and basement. A complete foundation was installed below the extension, with additional windows, air conditioning in this room, exterior French doors, custom ceiling moldings, and custom-made columns. - 2013: Floors completely redone on the first floor - 2013: The entire staircase was redone - 2013: The kitchen was completely redone - 2011: All the upstairs bedroom floors were refinished with hardwood - 2021: Complete landscaping in the backyard, including the addition of the pool and spaIncluded
Excluded
Description
Detail
Property Type: Two or more storey Price: $1,250,000.00 Municipality: Montréal (L'Île-Bizard/Sainte-Geneviève) Address: Rue Barette Year: 1999City Evaluation
Lot: $301,900 Building: $582,900 Total : $884,800Dimensions
Lot Area: 702.2 Square meters Building space: 238.5 Square MetersRooms
Rooms: 16 Bedrooms: 3 Bathroom(s):2 Powder Room(s):1 Hallway: 10.9x11.1 P (Ceramic tiles) Floor : GF Hallway: 11.7x7.7 P (Wood) Floor : GF Home office: 10.9x11.11 P (Wood) Floor : GF Washroom: 7.4x4.9 P (Ceramic tiles) Floor : GF Living room: 8.11x13.0 P (Wood) Floor : GFGaz fireplace Kitchen: 11.11x19.2 P (Wood) Floor : GF
Dinette area Dining room: 13.1x12.4 P (Wood) Floor : GF
12 ft ceiling Living room: 12.4x13.1 P (Wood) Floor : GF Laundry room: 5.2x5.7 P (Ceramic tiles) Floor : 2 Primary bedroom: 13.2x14.4 P (Wood) Floor : 2
Walk-in Bedroom: 12.9x12.7 P (Wood) Floor : 2 Bedroom: 10.2x14.6 P (Wood) Floor : 2 Bathroom: 11.2x9.5 P (Ceramic tiles) Floor : 2 Family room: 15.9x30.5 P (Floating floor) Floor : BT Family room: 12.2x24.6 P (Concrete) Floor : BT Bathroom: 10.4x7.8 P (Ceramic tiles) Floor : BT
Characteristics
Costs

Profusion Immobilier inc., Real Estate Agency
T: 514.581.1286
Contact Broker
Contact Broker
"*" indicates required fields

















































