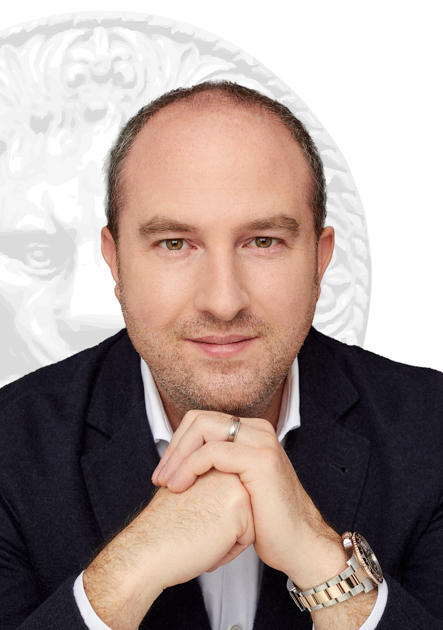Apartment for sale in Montréal (Verdun/Île-des-Soeurs)
11 Rue O'Reilly, Montréal (Verdun/Île-des-Soeurs)
Apartment
11 Rue O'Reilly, apt. 610, Montréal (Verdun/Île-des-Soeurs) MLS# 17415079Les Verrières Phase VI: Attractive unit on the 6th floor; comfortable rooms and abundant windows that provide welcome natural light. It features 2 bedrooms and 2 bathrooms (one with laundry facilities), plus 1 parking space. In addition, the building's amenities are not to be overlooked: indoor and outdoor pools, sauna, spa, gym, 24-hour security guard, squash and billiards room, outdoor tennis courts, and guest suites.
Addenda
Welcoming entrance hall leading to the living areas.
Open-plan living and dining room, creating a spacious and bright space. Access to the terrace from the living room. Very attractive and functional kitchen, with white and wood-toned cabinets softening the decor; the dining area in front of the bay window is truly delightful. Spacious master bedroom with en-suite bathroom (bathtub) and walk-in closet. At the opposite end, a second bedroom with an en-suite bathroom (shower) offers privacy and comfort. Currently used as an office space, it connects to the kitchen. A practical laundry room completes the space. This unit stands out for its elegant wood flooring, consistent layout, and spectacular floor-to-ceiling windows, while allowing you to enjoy beautiful riverside gardens and picturesque trails.Included
Excluded
Description
Detail
Property Type: Apartment Price: $799,000.00 Municipality: Montréal (Verdun/Île-des-Soeurs) Address: Rue O'Reilly Year: 1991City Evaluation
Lot: $176,900 Building: $575,200 Total : $752,100Dimensions
Lot Area: 0 Building space: 124.2 Square MetersRooms
Rooms: 5 Bedrooms: 2 Bathroom(s):2 Powder Room(s):0 Hallway: 7.9x4.6 P (Wood) Floor : OTHERCloset Dining room: 12.6x9.9 P (Wood) Floor : OTHER Living room: 12.8x14.4 P (Wood) Floor : OTHER Kitchen: 12.2x7.10 P (Wood) Floor : OTHER Dinette: 14.10x7.0 P (Wood) Floor : OTHER
Bay window Bedroom: 16.9x9.0 P (Carpet) Floor : OTHER
here office space Bathroom: 9.7x6.7 P (Ceramic tiles) Floor : OTHER
Shower,heated floor Laundry room: 7.6x6.11 P (Tiles) Floor : OTHER
with storage Primary bedroom: 15.1x10.10 P (Carpet) Floor : OTHER
walk-in closet & ensuite bath Bathroom: 8.11x7.0 P (Ceramic tiles) Floor : OTHER
Bathtub & shower
Characteristics
Costs

Profusion Immobilier inc., Real Estate Agency
T: 514.726.2077
Contact Broker
Contact Broker
"*" indicates required fields








































