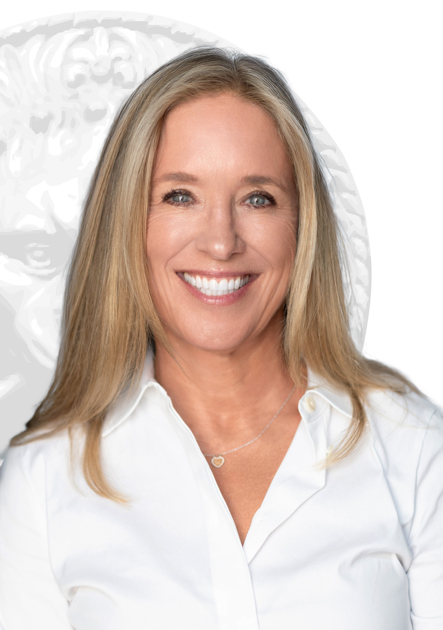House for sale in Montréal (Le Sud-Ouest)
1771 Rue du Centre, Montréal (Le Sud-Ouest)
Two or more storey
1771 Rue du Centre, Montréal (Le Sud-Ouest) MLS# 18794635This one-of-a-kind condo has character galore and is truly a standout property. Its 19-foot-high ceilings, exposed original beams, and authentic brick walls make it an architectural gem. Built in 1885, it blends historic charm with modern conveniences and contemporary flair. Open concept living at its finest with office space, 3 bedrooms, 2 bathrooms plus a powder room, and incredible outdoor living space including a terrace, garden patio, and your own private garage. This Pointe St. Charles showstopper has it all. Don't miss your chance to claim this chic and unique urban domain.
If you like "different" and are looking for a "wow" factor - you've come to the right place.
FAVOURITE FEATURES: 1. ARCHITECTURAL STYLE Wood beams, exposed brick walls, an iron spiral staircase leading up to the mezzanine level where you'll find an iron-rail balcony, master bedroom and ensuite that has views onto the outdoor terrace and garden. There's also potential for an office space or a cozy reading nook up there that overlooks the living space below. This is all framed by show-stopping 2-story arched windows reaching all the way up to 19-foot-high ceilings to let all the light shine in. 2. OPEN-CONCEPT LIVING AT ITS BEST The possibilities are wide open here with an open-concept living room, dining and kitchen area that opens up onto a fabulous outdoor deck. The mezzanine-level master suite and office/reading area on the top floor add to the spectacular open-concept vibe. 3. THE GREAT OUTDOORS This condo has the outdoor trifecta: Garden, deck, and garage! A rare find in this area, but here you can have all 3. The upper deck has a staircase that brings you to the lower garden/garage level. The bedrooms on the ground floor also open up onto the garden creating an easy flow from the inside out & the outside in. GROUND FLOOR Discover a mudroom off the entrance with heated slate floors and plenty of room for coats and boots, etc. On this level you'll also find a family TV room, large bathroom with walk-in shower, designated laundry room with sink and extra fridge, plus two bedrooms (possibly office space) that walk out onto the garden patio. SECOND FLOOR There are "Ooos" and "Ahhs" heard when people arrive on this level. Here's where you'll find the 19-foot ceilings with double-story arched windows on the front, French doors to the deck off the back, with open-concept kitchen, living, and dining areas in between. This second floor is second to none! THIRD FLOOR Ascend the spiral staircase to reach your dream master suite with full bathroom, wall closets for ample storage, and a cozy office/reading space overlooking the floor below. The wrap around iron-railed balcony adds to the feeling of grandeur. EXTERIOR The outdoor deck off the kitchen has a staircase leading down to the garden patio and single-car garage creating the feeling of being in your very own private courtyard. High fences all around, and gate access off the back lane, complete this private outdoor oasis. *Living space provided from the municipal assessment website and certificate of location. Floor plans & measurements are calculated by iGuide on a net basis* Sale with exclusion(s) of legal warranty : This sale is made without legal warranty of quality, at the Buyer's risk.Included
Excluded
Description
Detail
Property Type: Two or more storey Municipality: Montréal (Le Sud-Ouest) Address: Rue du Centre Year: 1885City Evaluation
Lot: $144,700 Building: $706,700 Total : $851,400Dimensions
Lot size: 11.3 X 30.48 Meters Lot Area: 344.5 Square meters Building size: 5.41 X 15.26 Meters Building space: 173.2 Square MetersRooms
Rooms: 13 Bedrooms: 3 Bathroom(s):3 Powder Room(s):3 Hallway: 12.6x6.9 P (Slate) Floor : GFHeated Family room: 13.10x15.2 P (Floating floor) Floor : GF Bathroom: 7.5x9.7 P (Ceramic tiles) Floor : GF Laundry room: 5.8x8.8 P (Ceramic tiles) Floor : GF Bedroom: 7.0x20.1 P (Floating floor) Floor : GF Bedroom: 8.10x14.6 P (Floating floor) Floor : GF Living room: 14.11x21.4 P (Wood) Floor : 2 Dining room: 8.11x12.9 P (Wood) Floor : 2 Kitchen: 8.8x13.9 P (Slate) Floor : 2 Washroom: 2.10x6.1 P (Slate) Floor : 2 Primary bedroom: 17.10x34.0 P (Wood) Floor : 3 Bathroom: 5.4x12.11 P (Wood) Floor : 3 Home office: 2.3x8.4 P (Wood) Floor : 3
Characteristics
Costs

Profusion Immobilier inc., Real Estate Agency
C: 514.867.3845
Contact Broker
Contact Broker
"*" indicates required fields









































