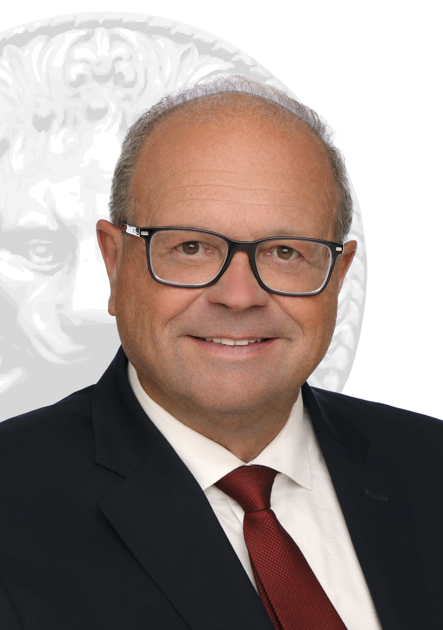House for sale in Lévis (Desjardins)
950 Rue du Domaine-des-Pêches, Lévis (Desjardins)
Two or more storey
950 Rue du Domaine-des-Pêches, Lévis (Desjardins) MLS# 22047766Exceptional 4-bedroom riverfront estate located in Lévis on an 8,142 m² lot, offering privacy and breathtaking views of Île d'Orléans and the majestic St. Lawrence River. A true haven of peace, this elegantly designed residence combines comfort and sophistication. Every detail has been thoughtfully considered to create an extraordinary lifestyle: from its distinctive architecture and grand staircase to its frescoes, 4-car garage, beautifully landscaped grounds, and expansive solarium complete with a kitchen and BBQ. The perfect blend of nature, luxury, and serenity.
This property is sure to captivate buyers seeking peace and serenity:
River view Quiet cul-de-sac location Beautifully landscaped lot with perennials blooming all summer No rear neighbors High-quality materials throughout Frescoes by artist Josée Hivon Geothermal heating and cooling Excavated garage with exterior access Natural stone exterior cladding Private 87,639 sq. ft. lot Inground pool with slide Elevated terrace with spa Two fireplaces Private balcony off the primary bedroom Pool house Two offices, including one with a separate entrance Three-season solarium with built-in BBQ kitchen Private guest loft with independent entrance and terrace -- perfect for hosting family or close friends in refined comfort Intergenerational living potential Fully finished walk-out basement Home gym Sauna Family / reception room The building's footprint area is based on the municipal assessment roll: 684,50 sm.Included
Excluded
Description
Detail
Property Type: Two or more storey Price: $5,400,000.00 Municipality: Lévis (Desjardins) Address: Rue du Domaine-des-Pêches Year: 2002City Evaluation
Lot: $373,900 Building: $1,193,800 Total : $1,567,700Dimensions
Lot Area: 8142 Square meters Building size: 1 X 1 MetersRooms
Rooms: 24 Bedrooms: 3 + 1 Bathroom(s):4 Powder Room(s):1 Hallway: 10.0x6.8 P (Wood) Floor : GF Hallway: 10.6x4.0 P (Ceramic tiles) Floor : GF Family room: 21.6x15.0 P (Wood) Floor : GF Dining room: 15.0x18.0 P (Wood) Floor : GF Other: 10.8x9.4 P (Wood) Floor : GFDining room Kitchen: 13.0x18.0 P (Wood) Floor : GF Solarium: 11.9x23.3 P (Linoleum) Floor : GF Washroom: 9.0x4.8 P (Ceramic tiles) Floor : GF Laundry room: 9.0x9.4 P (Ceramic tiles) Floor : GF Home office: 9.0x15.8 P (Wood) Floor : GF Bathroom: 9.8x11.2 P (Ceramic tiles) Floor : 2 Bathroom: 11.2x9.8 P (Ceramic tiles) Floor : 2 Primary bedroom: 21.2x15.0 P (Wood) Floor : 2 Bedroom: 13.2x21.2 P (Wood) Floor : 2 Bedroom: 17.2x16.4 P (Wood) Floor : OTHER Bathroom: 6.2x11.5 P (Ceramic tiles) Floor : OTHER Home office: 9.6x11.8 P (Wood) Floor : 2 Walk-in closet: 11.2x8.6 P (Wood) Floor : 2 Walk-in closet: 11.0x10.0 P (Wood) Floor : 2 Bathroom: 13x6.8 P (Ceramic tiles) Floor : Veranda: 34.0x12.0 P (Linoleum) Floor : GF Bedroom: 13.0x13.0 P (Wood) Floor : Other: 18.4x18.8 P (Wood) Floor : 2
Hallway Other: 54.1x28.2 P (Wood) Floor : 2 Walk-in closet: 11x11.8 P (Wood) Floor : OTHER Other: 12x12 P () Floor :
gym
Characteristics
Costs

Profusion Immobilier inc., Real Estate Agency
C: 514.434.5594
Contact Broker
Contact Broker
"*" indicates required fields



































































































