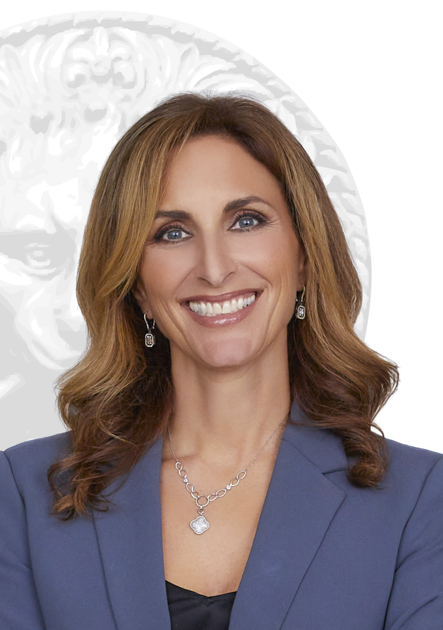House for sale in Montréal-Ouest
139 Av. Ballantyne N., Montréal-Ouest
Two or more storey
139 Av. Ballantyne N., Montréal-Ouest MLS# 25091351Detached 3-storey Tudor with striking curb appeal on Ballantyne Ave. in Montréal-Ouest. Inside: generous rooms, original woodwork, and large windows that flood the home with light. The eat-in kitchen with granite counters and gas cooktop opens to a fenced backyard--perfect for summer BBQs. Add a stunning rear solarium, 6 bedrooms, a garden-view balcony, and a finished basement with space for a playroom or cozy media den, all the space you need.
Addenda
*This listing includes detailed floorplans OUR TOP 3 FEATURES -Storybook curb appeal: This detached Tudor-style home turns heads with its gabled roofline, half-timbering, & blooming front garden. -Prime location: Family-Friendly Montreal-Ouest, steps from parks, schools, & shops, restaurants & boutiques of Westminster Ave. Enjoy quick access to Concordia University, Loyola High School, Highway 20 & the Montreal-West train station. -Parking made easy: Detached garage with multi-car driveway means you & your guests are always covered.
MAIN FLOOR -Hardwood floors, preserved wood windows, & original mouldings -Expansive layout with distinct, light-filled rooms -Inviting living room with fireplace, plus a charming den across the hall, ideal for a home office, music room or reading lounge -Elegant central dining room made for hosting -Showstopper sunroom with full exposure, for plant lovers or Sunday lounging -Sleek eat-in kitchen with Viking gas stove, coffee nook, & direct access to a sunny patio for seamless indoor-outdoor living -Discreet powder room for guests UPPER FLOOR -4 generously sized bedrooms & 2 bathrooms -Primary suite with en-suite bathroom -One secondary bedroom features its own private balcony overlooking the backyard TOP FLOOR -2 additional bedrooms, a family room, & a storage room -Sloped ceilings add character & coziness -Flexible layout: transform into a teen suite, creative studio, guest zone, or even a second home office BASEMENT -Fully finished with a spacious playroom or media area -Laundry room tucked away from sight -Dedicated gym space -Powder room & ample storage for all seasons BACKYARD & PARKING -Single detached garage plus multi-car driveway -Enclosed, lush backyard with mature trees & a paved area for al fresco dining -A true city sanctuary: think family games, a dog's dream run, or weekend BBQs. IMPROVEMENTS 2024 New water heater 2020 New gas furnace & roof over the sun-room 2018 Installed high performance membrane roof on the garage 2010 Renovated the basement & the kitchen -Installed backwater valve, & reinforced French drain -Installed new flooring & electrical heaters in the basement -Created new laundry room, built-in pantry, built-in drawers, built-in bookshelf & entertainment system -Renovated kitchen with new appliances, new tiled heated floor, new back-splash, new window & door to the backyard -Reinforced foundation with four support beams in the basement -Added a second panel to the electrical system at this time See SD for more detailed list of improvements *The living space is provided from the municipal assessment website. Floor plans & measurements are calculated on a net basis *The choice of building inspector shall be mutually agreed upon by both the SELLER & the BUYER at least 48h prior to the inspection date. The Seller shall confirm their acceptance of the named inspector, such acceptance not to be unreasonable withheld or delayedIncluded
Excluded
Description
Detail
Property Type: Two or more storey Municipality: Montréal-Ouest Address: Av. Ballantyne N. Year: 1915City Evaluation
Lot: $551,900 Building: $1,122,900 Total : $1,674,800Dimensions
Lot size: 15.24 X 26.82 Meters Lot Area: 408.8 Square meters Building size: 9.75 X 10.3 Meters Building space: 306.3 Square MetersRooms
Rooms: 14 Bedrooms: 6 Bathroom(s):2 Powder Room(s):2 Hallway: 6.3x14.1 P (Wood) Floor : GF Living room: 12.7x20.3 P (Wood) Floor : GF Home office: 10.0x11.4 P (Wood) Floor : GF Dining room: 14.9x17.7 P (Wood) Floor : GF Kitchen: 11.1x12.1 P (Ceramic tiles) Floor : GFheated floors Solarium: 17.6x9.1 P (Wood) Floor : GF Washroom: 5.11x8.1 P (Other) Floor : GF
Other Primary bedroom: 12.7x18.5 P (Wood) Floor : 2 Bathroom: 7.4x7.0 P (Ceramic tiles) Floor : 2
En-suite Bedroom: 10.9x12.1 P (Wood) Floor : 2 Bedroom: 11.8x12.1 P (Wood) Floor : 2 Bedroom: 13.7x11.4 P (Wood) Floor : 2 Bathroom: 7.1x8.1 P (Ceramic tiles) Floor : 2 Family room: 17.6x17.2 P (Wood) Floor : 3 Bedroom: 9.10x12.2 P (Wood) Floor : 3 Bedroom: 9.11x20.7 P (Wood) Floor : 3 Storage: 8.6x13.0 P (Wood) Floor : 3 Family room: 28.9x26.0 P (Linoleum) Floor : BT Washroom: 5.3x4.2 P (Linoleum) Floor : BT Laundry room: 9.5x13.3 P (Linoleum) Floor : BT Other: 21.2x16.6 P (Concrete) Floor : BT
Mechanical room
Characteristics
Costs

Profusion Immobilier inc., Real Estate Agency
T: 514.934.2480
Contact Broker
Contact Broker
"*" indicates required fields

























































